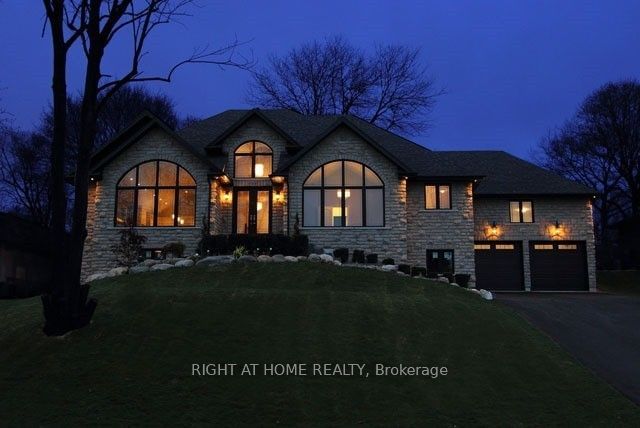$1,490,000
$*,***,***
3+1-Bed
4-Bath
3500-5000 Sq. ft
Listed on 6/12/23
Listed by RIGHT AT HOME REALTY
Custom Built 4 Bdrm Stone & Brick Bungalow (2016) Over 4000 Sq Ft Of Total Luxury Living Space In Sought-Out Sunset Heights Neighbourhood. Professionally Landscaped Stone Patio & Pathway, Lush Perennial Gardens & Fully Private Yard. Turn-Key, Low Maintenance. Has Been Immaculately Maintained & Offers A Desirable Open Concept Floor Plan. Professionally Finished Lower Level Featuring Large Bright Windows, A Spacious Recreational Area W/ Gas Fireplace & Wetbar, 1 Additonal Bedrm & 1 Guest Room, A Generously Sized 3-Pc Bath & Plenty Of Extra Storage Space. Quality Construction & Finishings. The Main Floor Boasts Exquisite Vaulted & 9' Ceilings, 8" Baseboards & Hardwood Flooring, Shaker-Style Eat-In Kitchen W/Quartz Countertops, Large Centre Island W/ Seating, S/S Appliances & Walk-Out To Private Deck. Hardwood, Quartz Counters & Porcelian Floors Throughout
Main Floor Laundry, 2 Separate Entrances. Double Driveway & Oversixed Garage w/ 2 Direct House Access. A Short Walk To Transit, Shopping, Parks, Trails. Feels Like A Brand New Home!
To view this property's sale price history please sign in or register
| List Date | List Price | Last Status | Sold Date | Sold Price | Days on Market |
|---|---|---|---|---|---|
| XXX | XXX | XXX | XXX | XXX | XXX |
E6136052
Detached, Bungalow
3500-5000
7+5
3+1
4
2
Attached
8
6-15
Central Air
Finished, Sep Entrance
Y
N
N
Brick, Stone
Forced Air
Y
$8,285.10 (2023)
< .50 Acres
130.00x88.00 (Feet)
